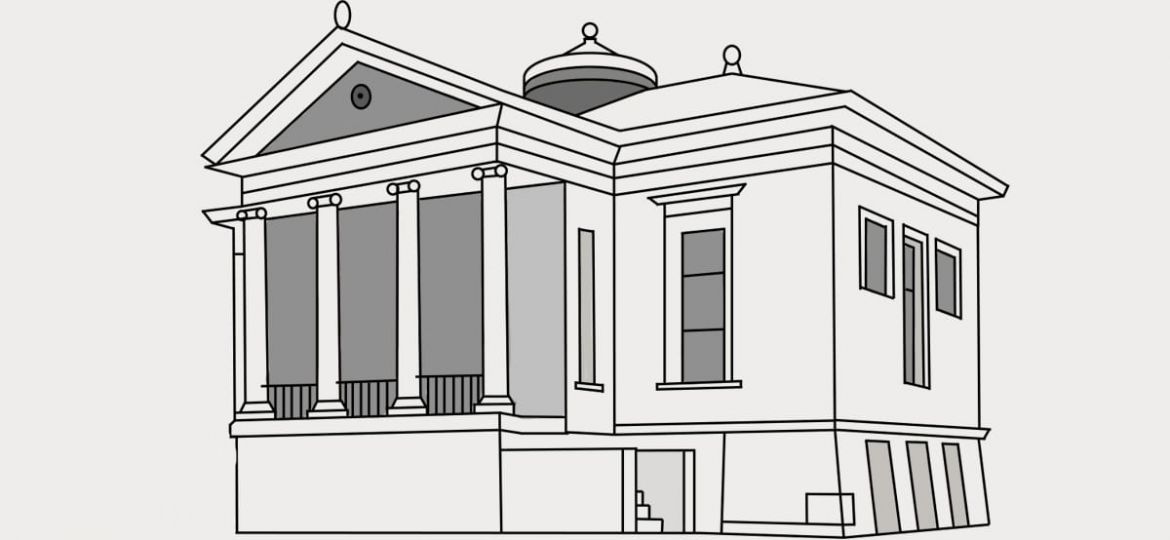
When walking to class everyday, down the valley between our beloved Holland and Regents Halls, I’ve noticed a rather old fashioned, somewhat overgrown building adjacent to Old Main. The sign outside signifies the building as “Steensland Hall.” As I suspected, it’s quite different from Holland or Regents. It is, quite simply, a fancy looking storage closet. Why? What purpose does Steensland serve? Moreover, what would be a better use for the old building?
To come up with some ideas, we first should understand the history of Steensland. Steensland was constructed in 1902 by Northfield architect Drew H. Lord. The hefty cost of the building – $13,000 – was provided by Halle Steensland and the United Church. Steensland gave $100 for every $1000 raised by the church.
Steensland served this purpose from 1902 to 1942, at which point Rolvaag Memorial Library was built, putting Steensland Library out of function. After 1942, Steensland had many uses as an art exhibition space, study and lounge area, historical preservation site and musical recital space, to name just a few. After a hazardous hailstorm in 2006, Steensland has been under renovations and has been used for nothing more than storage.
There is no definite date for when the renovations are to be completed, though it can reasonably be assumed that they are nearing completion or have been fully completed. It is now possible for old Steensland Hall to enter a new era of academic influence, providing St. Olaf with a new space for learning, community and culture.
When deciding what to do with the renovated Steensland, I believe it is important to appreciate the history of the building itself. One of the main rooms should be set aside for a historical space, where stained glass pieces and old building blueprints would be displayed for those eager to learn the history of the building. I envision this space on the top floor, in the large room to the right of the main entrance area.
St. Olaf is sorely lacking in eating spaces. Stav and the Cage suffer from overcrowding, while the Pause is considered more of a late-night hangout spot. The main entrance area on the top floor should be turned into another café-style eating space. Tables and chairs would be spread around the room, with the serving area situated along the back wall. Food for this café could be provided by Stav Hall, so a full kitchen wouldn’t be necessary. I could see this café as more of a bakery and coffee-style lounge area. Maybe even a Starbucks.
The room to the left of the main café area could be a quiet room, with more intimate seating spaces, including plush chairs, bookshelves and maybe a fireplace for a relaxing spot to enjoy a coffee and study by yourself.
The main, large room on the lower floor could be a meeting space for different organizations throughout campus. Complete with projector screens and those cool walls that double as whiteboards, groups could claim time slots to use the room as a gathering area. The main room would be a perfect group study or presentation space on the lower floor.
The two rooms off to the left of the main area are rather small, especially the top one. I see the larger of the two being a small art gallery, harkening back to the history of Steensland as an art exhibition space. There would be no seating in the room, just an open space for the presentation of art. The other, smaller room would be a utility space, with a printer, a couple of computers, a vending machine, some storage — things of that sort.
While Steensland doesn’t offer an abundance of space for experimentation, I believe the combination of an eating and study space on the top floor with a group meeting area and art gallery on the lower could turn Steensland into another community-centered student hub – a smaller Buntrock on the other side of campus.
Jacob Maranda ’22 (marand1@stolaf.edu) is from Rock Island, Ill. His major is undeclared.











